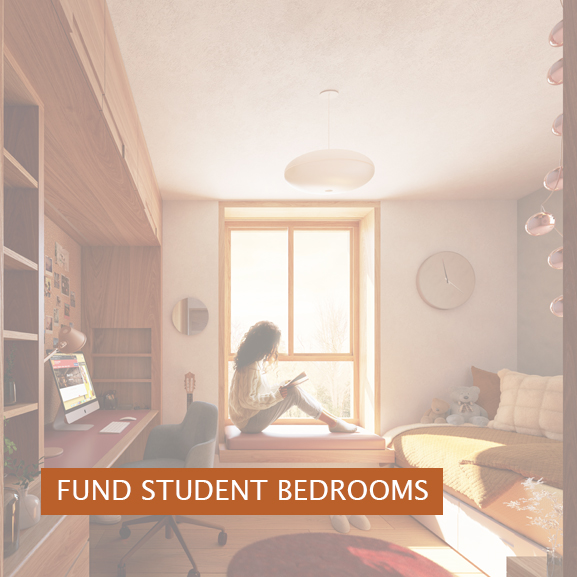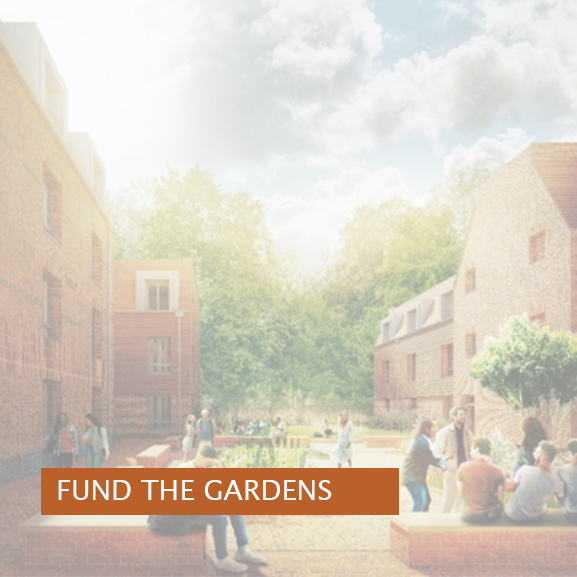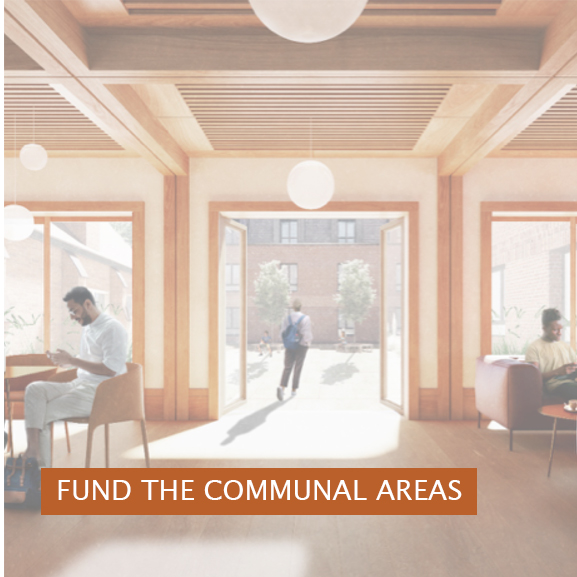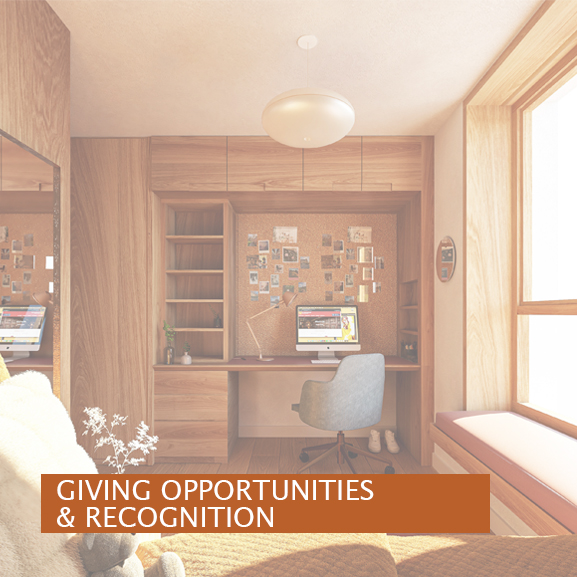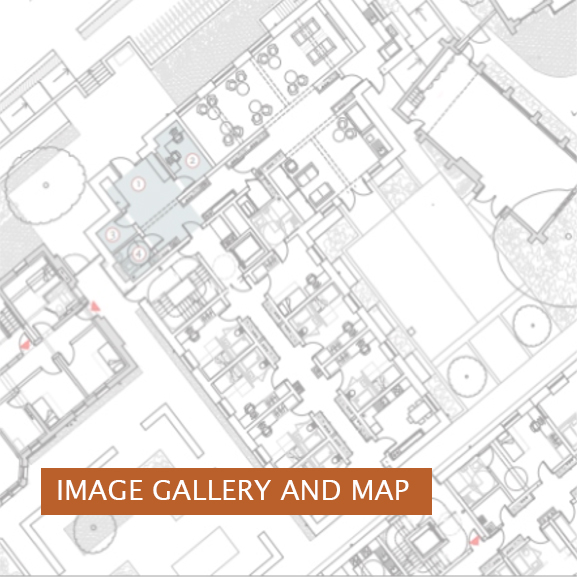BUILDINGS
We are embarking on an exciting new project to create three stunning new buildings and restore the historic Victorian villa at Number 17 to its former glory.
The MCR common room will also be refurbished with access to the Village Square and an ecology pond will be installed to nurture the site’s biodiversity at 19 Norham Gardens.
New Buildings
Each of these will have a unique character based on their relationship to the street and garden. Gaps between the new and existing buildings will allow views through to the gardens and to the mature trees in University Parks beyond. The new buildings will be Passivhaus certified, allowing the buildings to be net zero carbon in operation.
Villa
The Villa, a five-storey building located at the front of the site, will sit between 17 and 19 Norham Gardens. This is the largest new building on the site and will replace the dated extensions to Number 17’s villa.
West House
West House, a three-storey garden building, runs along the boundary with 15 Norham Gardens. This new building will replace the existing Gym and maintenance workshop.
Park House
Park House, a three-storey garden building, located at the rear of the site in the garden, is replacing Brockhues Lodge. This building runs parallel to the boundary with University Parks.
Recognition
We’re looking for your support to help make this project a success. A gift of £2,500,000 will name the Villa, whilst a gift of £1,000,000 will fund either Number 17 Norham Gardens or the new building Park House. This could be a single gift or as five annual donations of £200,000. £750,000 will support the new building West House. We also offer tax-efficient giving options for your donation.
Join us in creating something special at the NSE site by supporting the buildings with a gift tdoay.
The new Norham development provides a security to all future undergraduate students. In these dynamic times the College providing accommodation to all students has the opportunity to greatly improve the financial situation of many students who find themselves subject to the whim of local letting agencies and volatile energy prices. This also has the ability to improve students welfare tenfold by avoiding the stressful situations of modern day tenancy and house searching.
It will also create a new focal point of Hall community in Oxford, with new communal areas encouraging greater inter-year mingling. Its proximity to the University parks also doesn’t hurt the prospect of sports at the Hall! Especially for those early morning training sessions, when you can just roll out of bed! Finally, the new Passivhaus standards helps cement Teddy as one of the leading colleges in sustainability.
Image Gallery
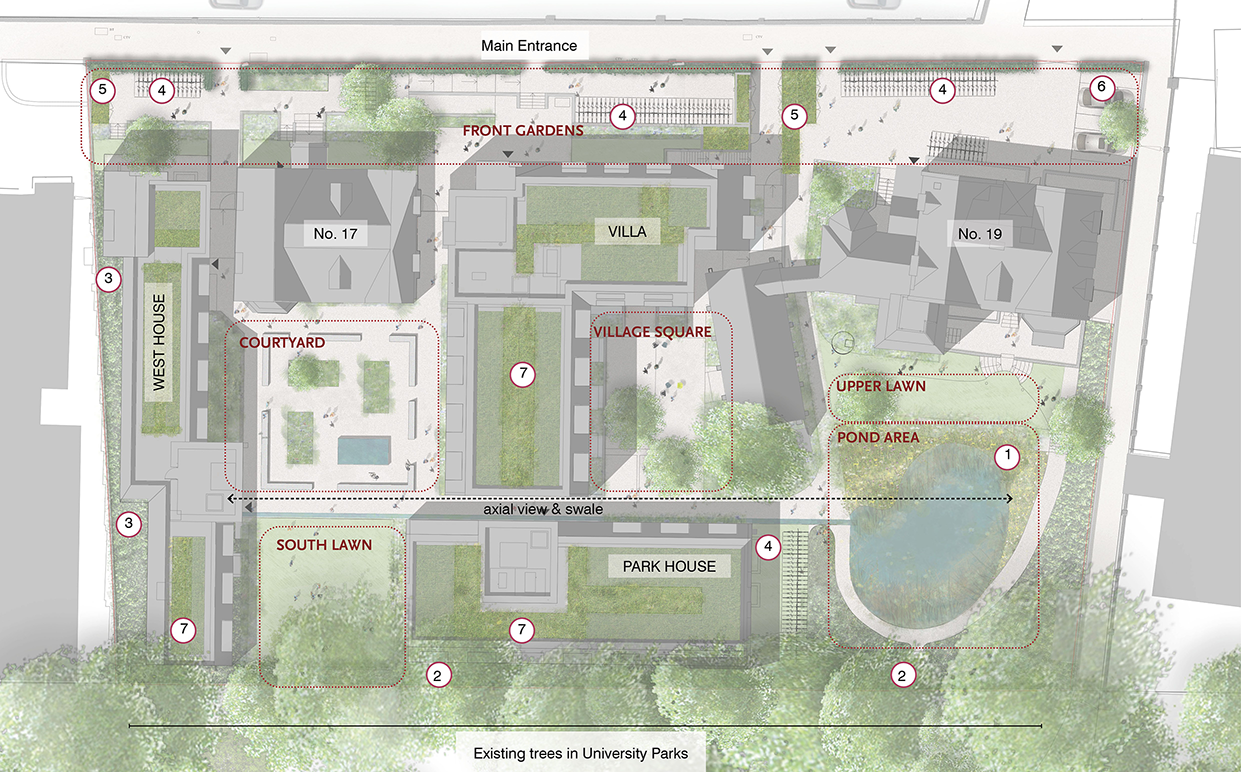

The Background
Sustainability
Accessibility
Access for disabled people is a key aspect of the design, with care taken to ensure that all parts of the new buildings have appropriate provision for circulation. The ground floor level of the new buildings and landscaped areas will use 17 Norham Gardens as a datum line, so there will be steps and a ramp that visitors, staff and students can use to descend to this level from the Norham Gardens street, mediating between the street and level of the site through a series of landscaped interventions.
Communal spaces will be designed to provide adequate space for manoeuvring a wheelchair and doors will be wide enough for ease of access, with many having automatic door opening combined with secure controlled access.
For more information, please contact:
Andrew Vivian, Fellow and Director of Development
andrew.vivian@seh.ox.ac.uk
+44 (0)1865 279096
St Edmund Hall, Queen’s Lane, OX1 4AR

