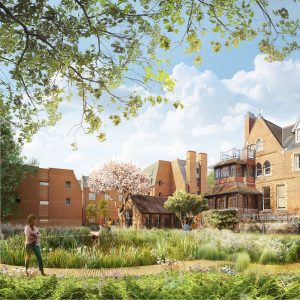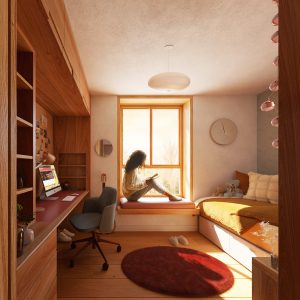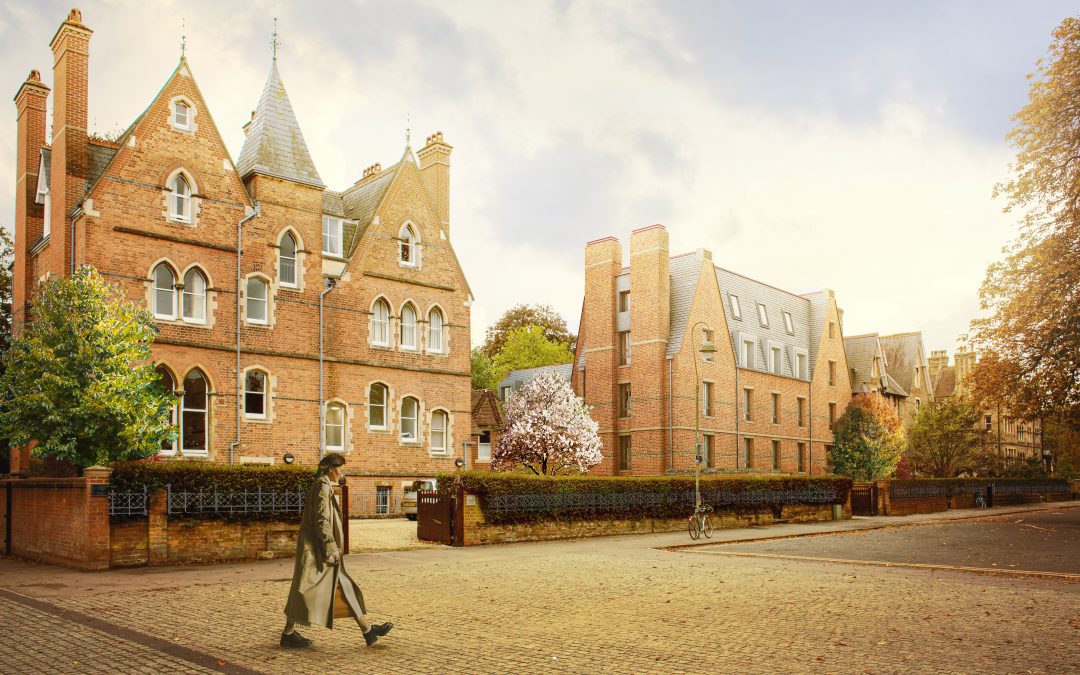St Edmund Hall is delighted to announce that planning permission has been granted for the development of 128 study bedrooms and communal facilities housed in a mixture of new buildings and a remodelled Victorian villa, in the College’s Norham St Edmund site in north Oxford. The planning committee was unanimous in its support of the project and particularly commended the environmental sustainability aspects of the proposed design.

Ecology pond in the garden at Norham St Edmund
This is an important project for the College, as it brings together several strategic aims: helping ensure that the College can meet its goal of accommodating all of its undergraduate students, moving towards becoming net zero in energy use, improving access, encouraging biodiversity, and catalysing a creative and inclusive college culture.
The residential development will be a pioneering model of sustainability, with new construction designed to rigorous Passivhaus standards, and the Victorian villa retrofitted to equivalent low-energy EnerPHit principles. The landscape and ecology strategy is designed to improve and enhance biodiversity, with an 80% net gain over the site. Construction will commence in summer 2023, and the project is due to be completed in 2025-26.

Student bedroom at Norham St Edmund
Many thanks to Picture Plane and Wright & Wright Architects for the supply of the Norham St Edmund images.

